The
Building
The Highland Council, NHS Highland and Wildland are excited to share our proposals for the new North Sutherland Health & Social Care Hub. The design of the project is at an advanced stage but refinements are still being made. Our proposals for the building design and layout of the development are shown below. You can comment or ask a question about the proposals by clicking here.
External
The Site
The site is located at the north of the village of Tongue. Access will be the A838, from a repositioned junction shared with the Fire Station. Steep topography provides excellent views to the Kyle of Tongue and Castle Varrich.
The site location enables the building to be set back from the Category A Listed St Andrew’s Church. It avoids built development on the open land between the Church, Lundies (Category B Listed) and Tongue Hotel, protecting a key view south through the village to the surrounding National Scenic Area. The new care hub will replace the existing Melvich and Caladh Sona care homes operated by NHS Highland. The building will also replace the existing GP clinic in Tongue, located in the village between the Tongue Hotel and Lundies.
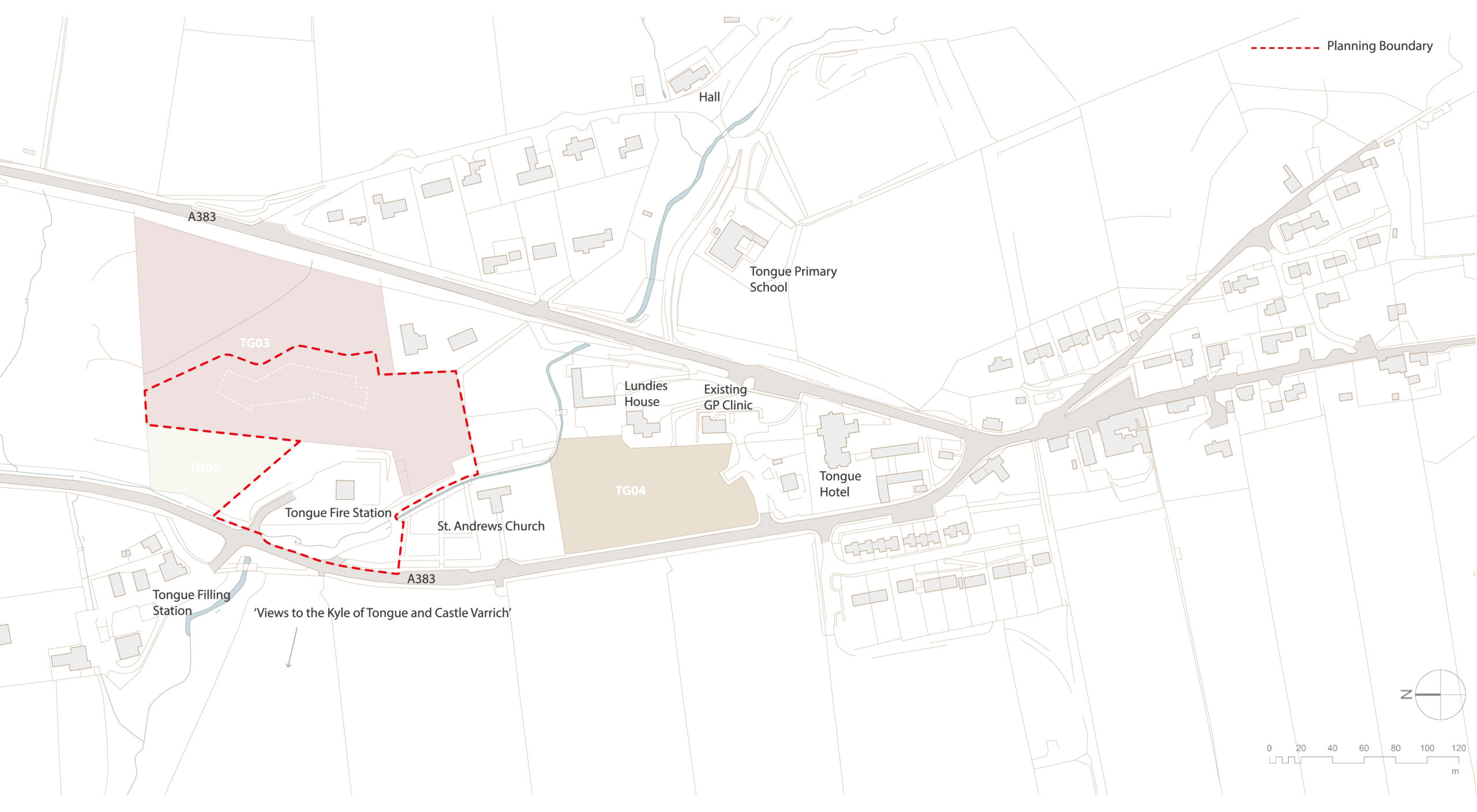
The access to the site will lead past the Fire Station. Staff parking will be located on low ground in front of the building, screened by walls and landscaping. Visitor parking will be in front of the building. New path connections will be provided. The building runs north-south along the contours, providing views to the west from both floors and access to garden space for the care on the upper level. Access to the upper level is by stairs and lifts. The site will be landscaped with informal planting using mainly native trees, shrubs and grasses.
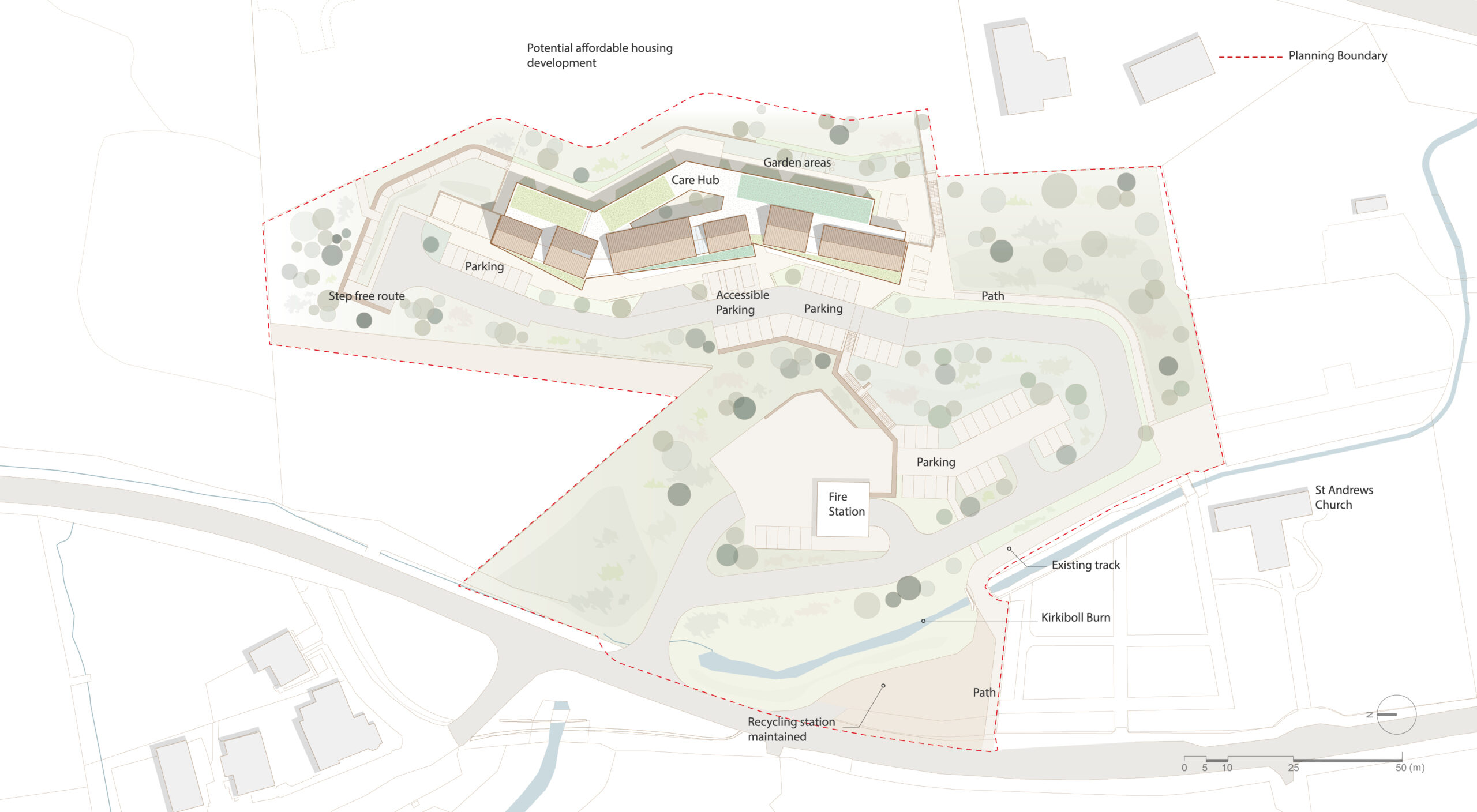
The Building
The building brings together a care home, integrated care team and a new GP service. These functions need separation for practical reasons but a degree of integration for shared service functions.
The care home is located entirely on a single upper level with views out the west and a safe, enclosed garden area to the east and a central courtyard that brings daylight and nature right into the heart of the building. Corridors will be much nicer than just spaces to get from A to B. There will be plentiful daylight, width to pass one another, views out to nature and carefully placed small scale intimate spaces to sit, read or talk to other residents and staff. They will link to external doors leading to secure, monitored, internal spaces that allow residents to take safe short walks in looped routes.
Infection control considerations have been built into the design, not just for day-to-day routines, but also for potential future lockdown events. The care home can operate divided into two isolated halves, if necessary, each with its own separate circulation and lift and access to the kitchen.
The GP service and integrated care team are located on the lower floor. These have more regular comings and goings, and their location and circulation avoid unnecessary linkage with the care home
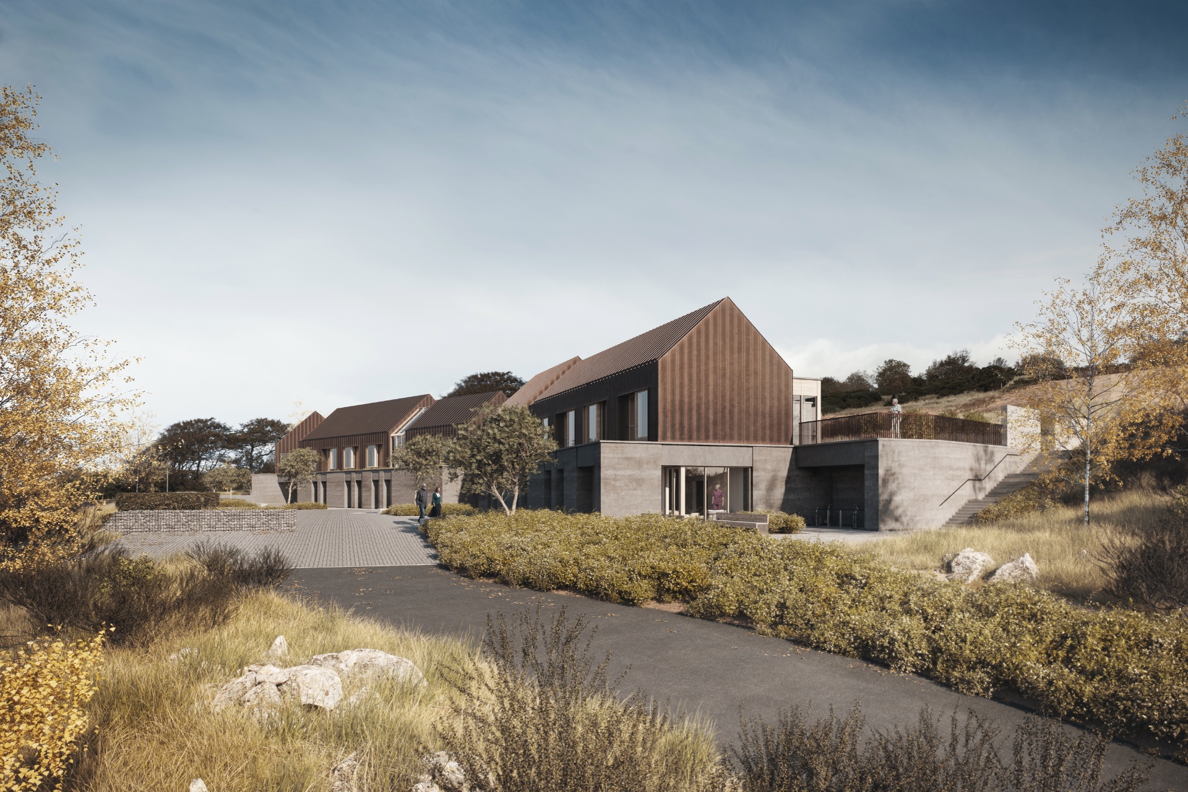
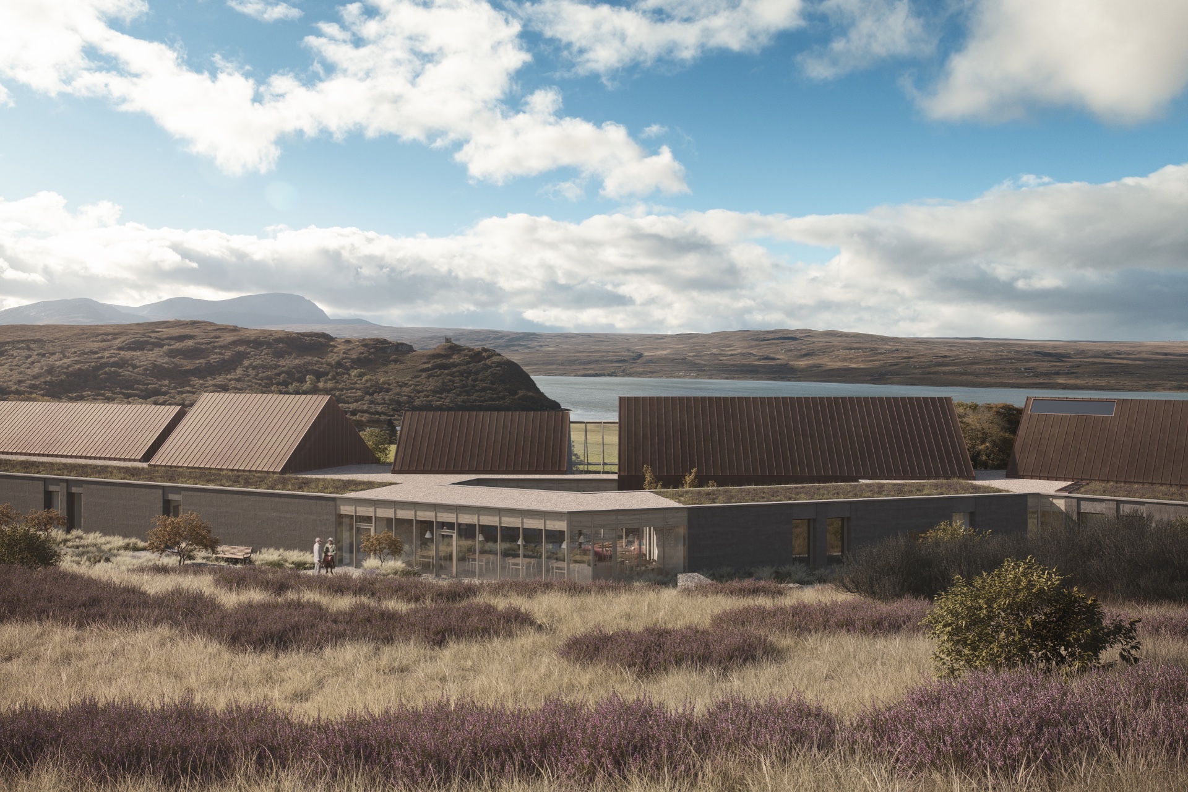
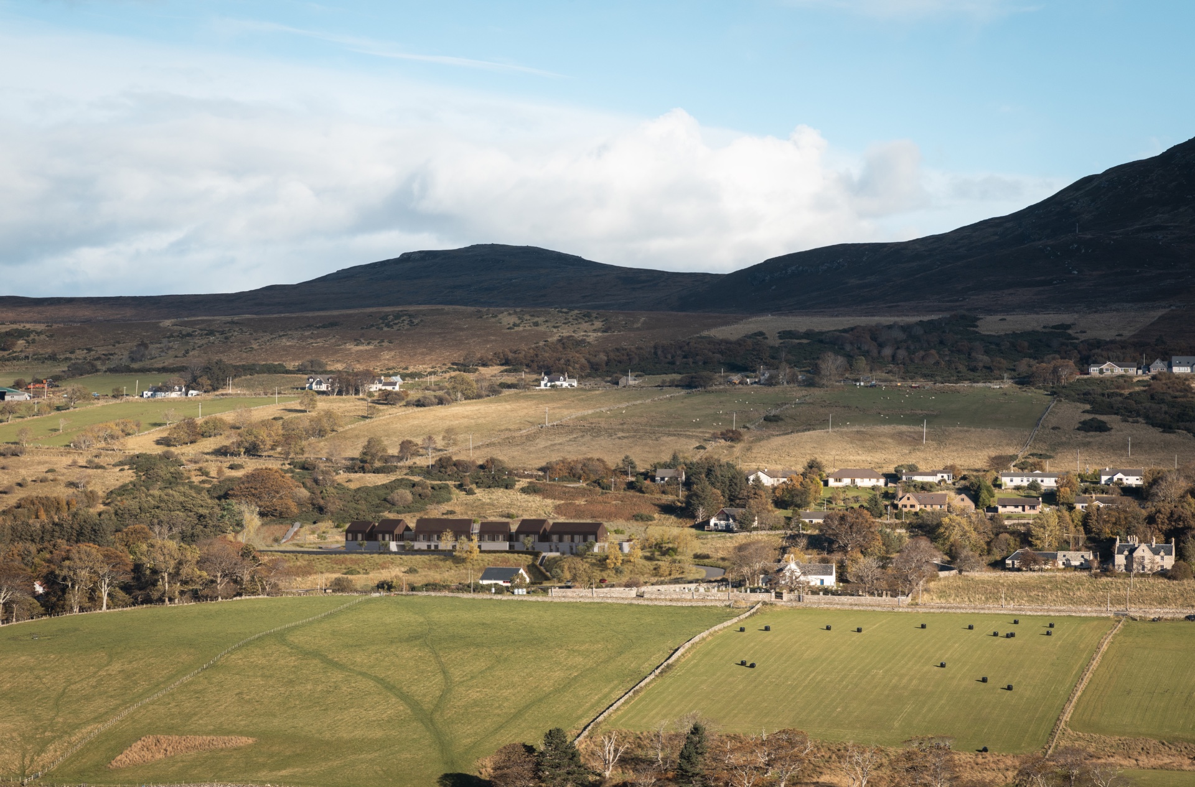
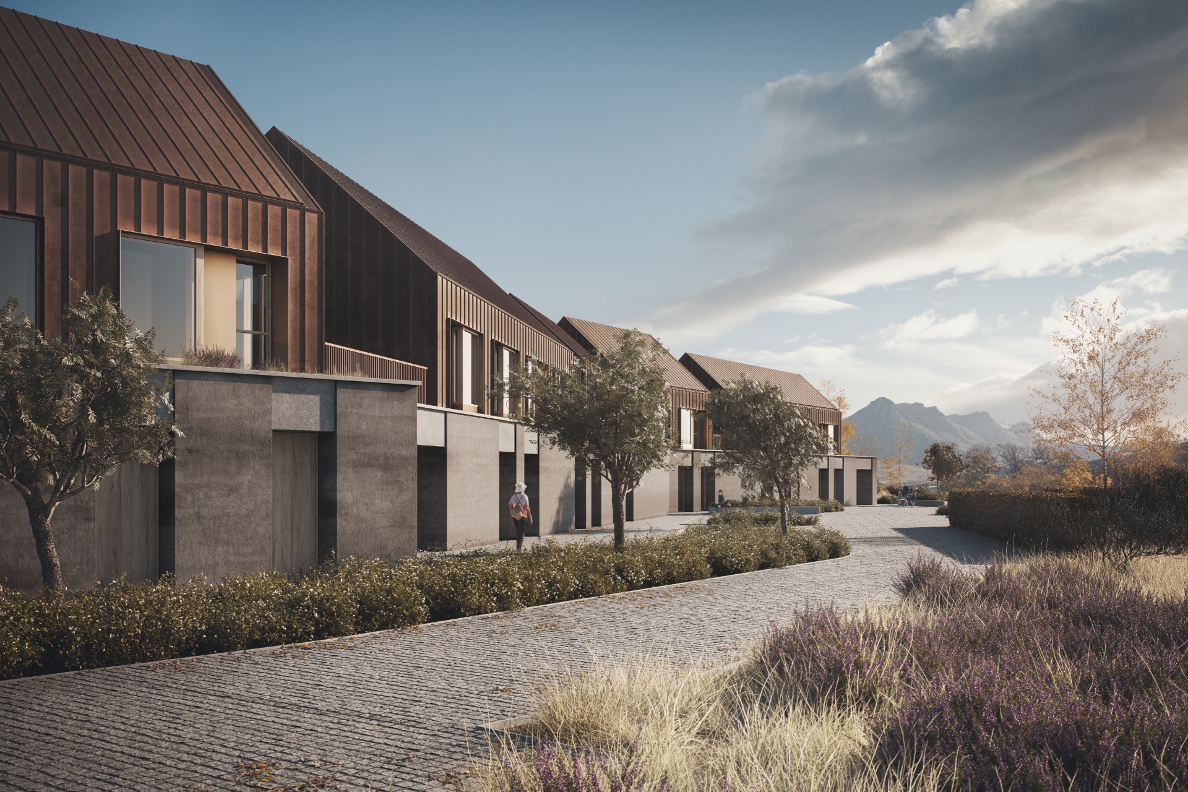
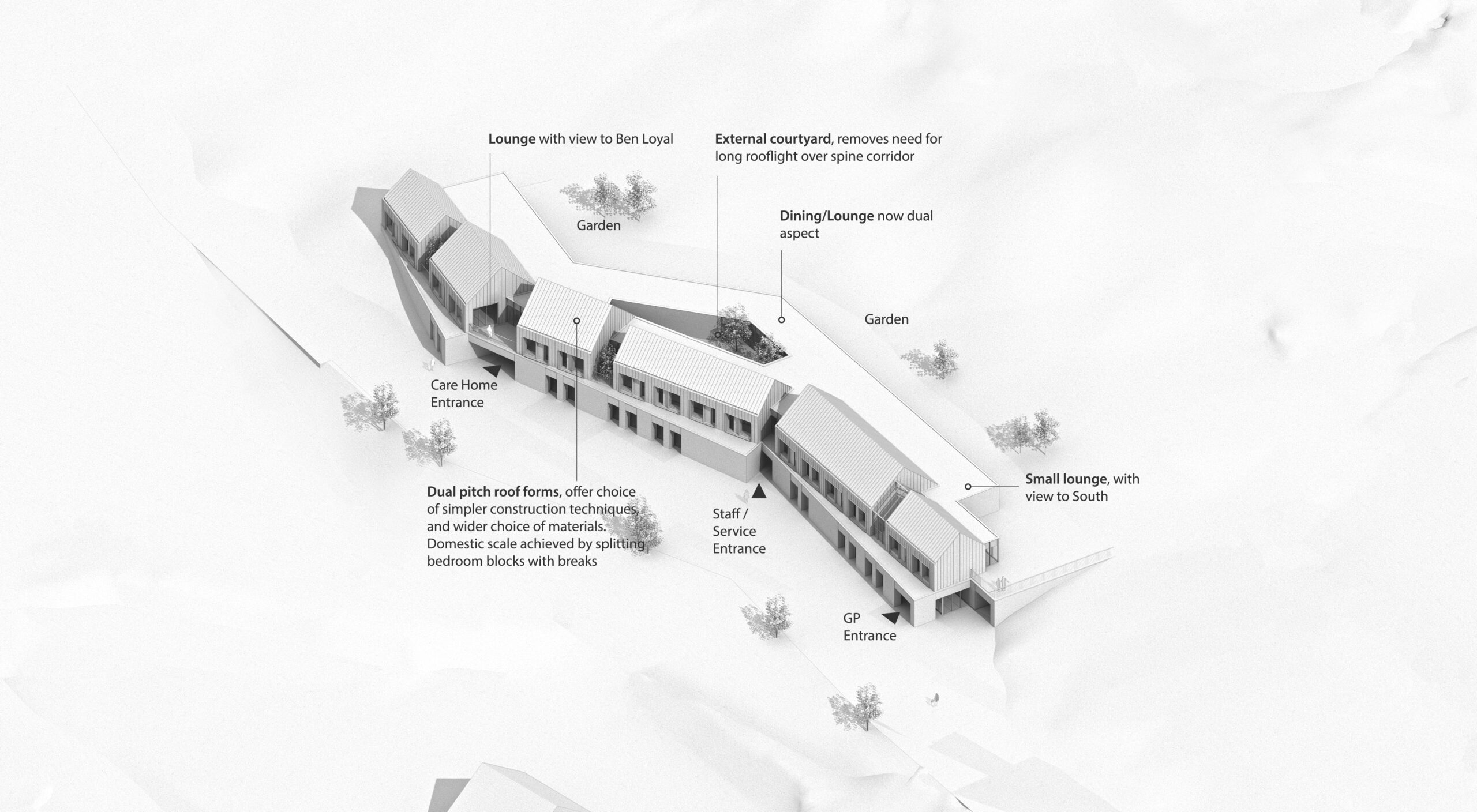
South Elevation:

Garden Elevation:

Internal
Interior Layouts
The interior design will create good quality spaces built to last, a pleasant environment for staff, residents and visitors, and prioritise use of natural, healthy materials.
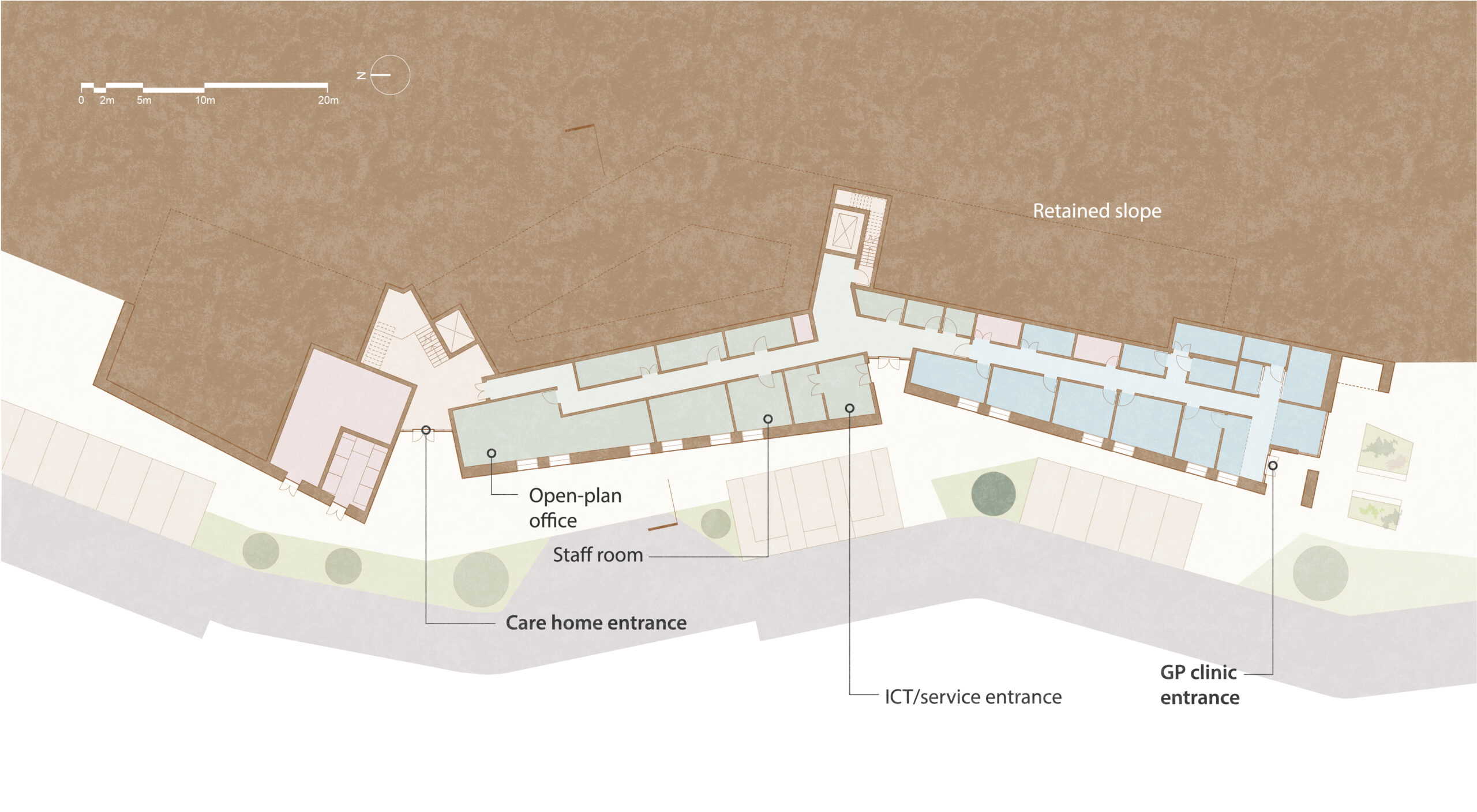
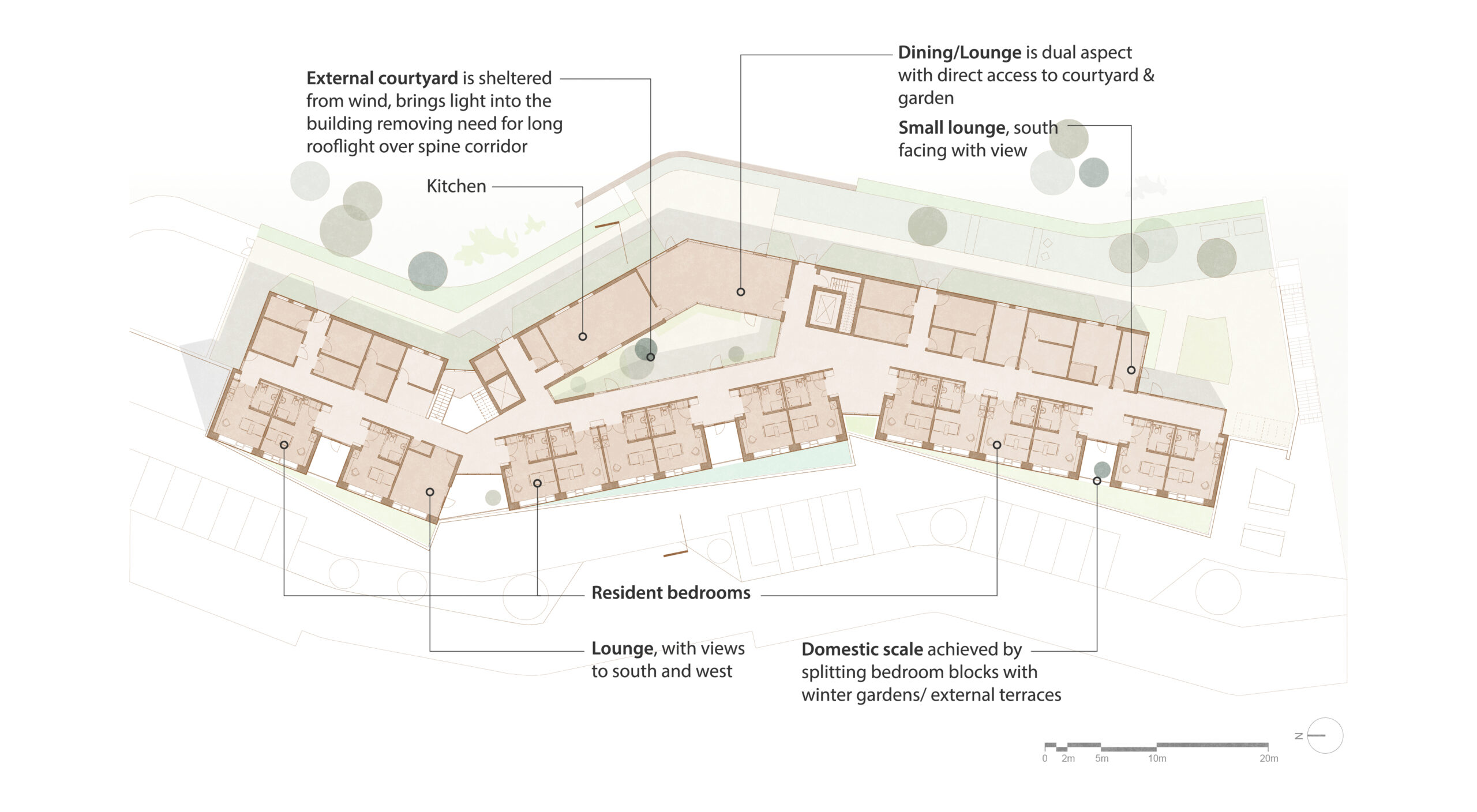

Interior Materials
Material choices for the interior will vary between the different parts of the building, fulfilling different purposes; the clinical areas, the office areas and the care home will aim for a domestic character whilst also satisfying stringent infection control requirements. Wherever the selection can be simplified it will be, to limit the palette.
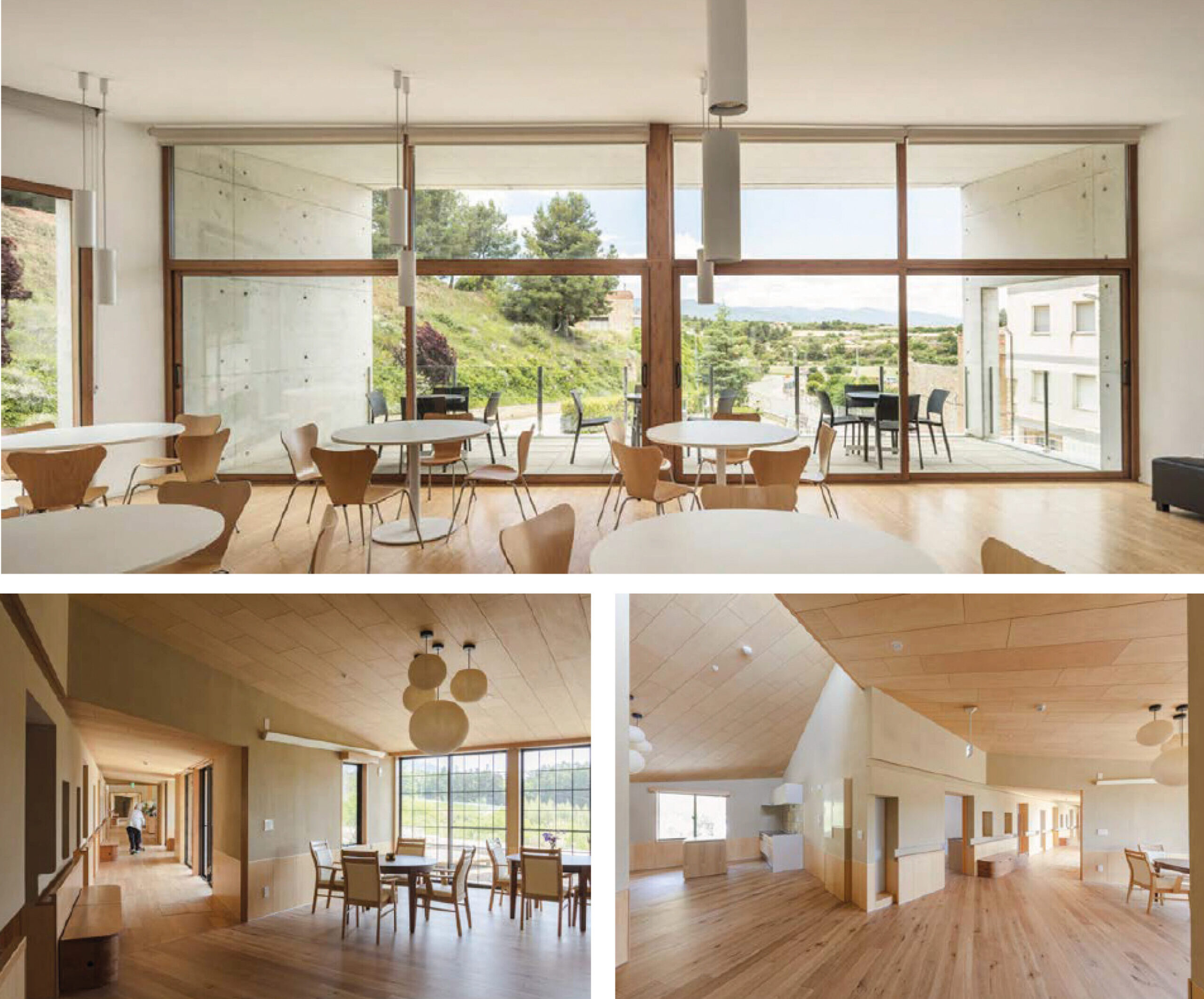
Above: a mood board of likely interior materials. This is not a representation of any design.
Gardens & Terraces
A central courtyard brings daylight, fresh air, and nature to the heart of the care home. Sensory gardens to the east are secure like the courtyard, and lead to a terrace with a magnificent view towards Ben Loyal. Smaller terraces and a winter garden between the bedroom blocks, provide an even wider variety of outdoor and semi outdoor spaces for residents to enjoy either individually or socialising in small groups.
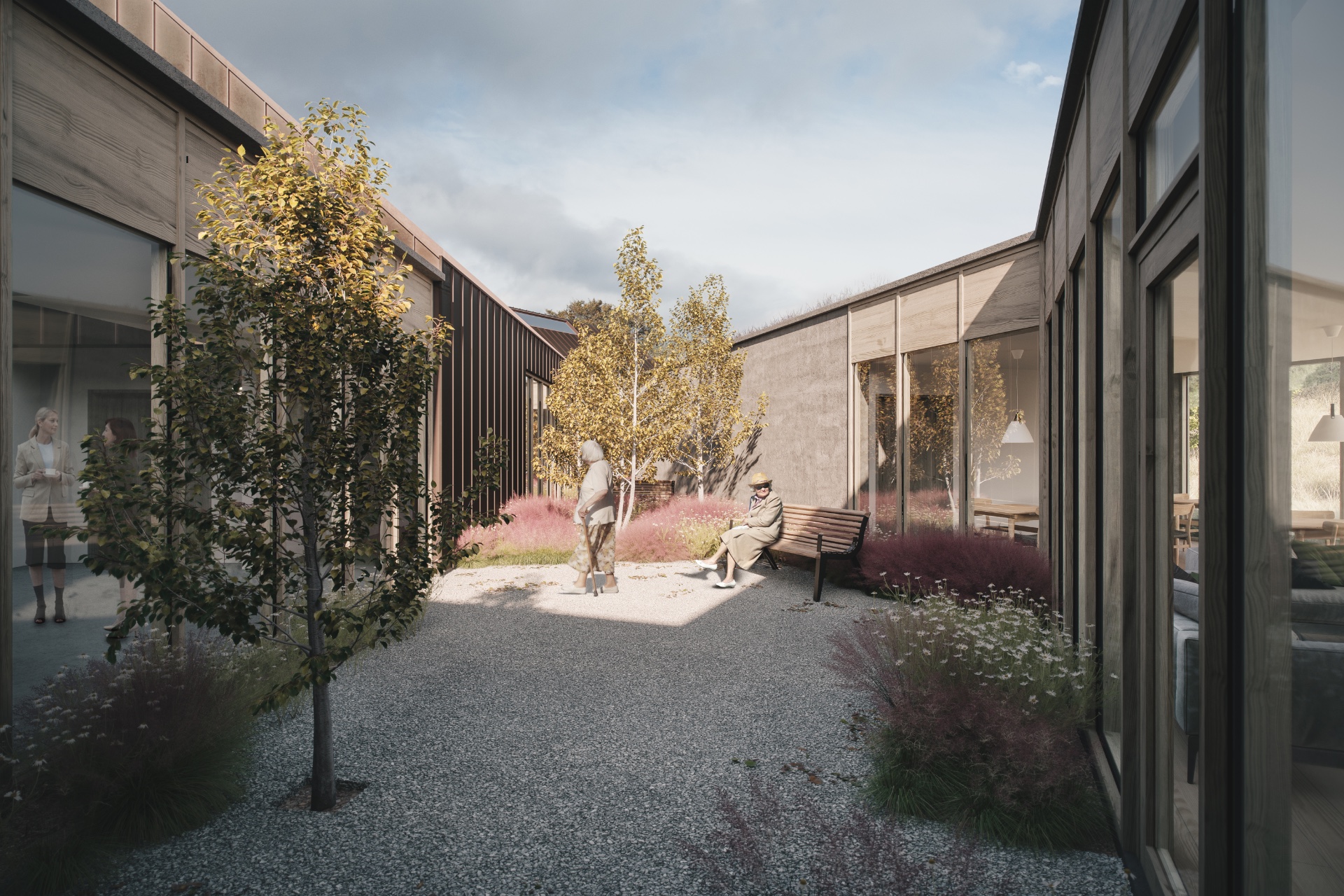
Bedrooms
Every bedroom has a stunning view out to the west, over the green roof border of native grasses and heathers, and out towards Castle Varrich and over Kyle of Tongue. A crafted hardwood joinery “inhabited window” lets residents enjoy the view from the comfort of their bed or get closer to it by sitting in the integrated window seat. A hinged timber panel can be opened for natural ventilation. Bedrooms are generously sized, allow a choice of furniture layouts and include small kitchenettes for an added degree of personal independence as well as providing an option for more familiar hosting of family and friends who are visiting.
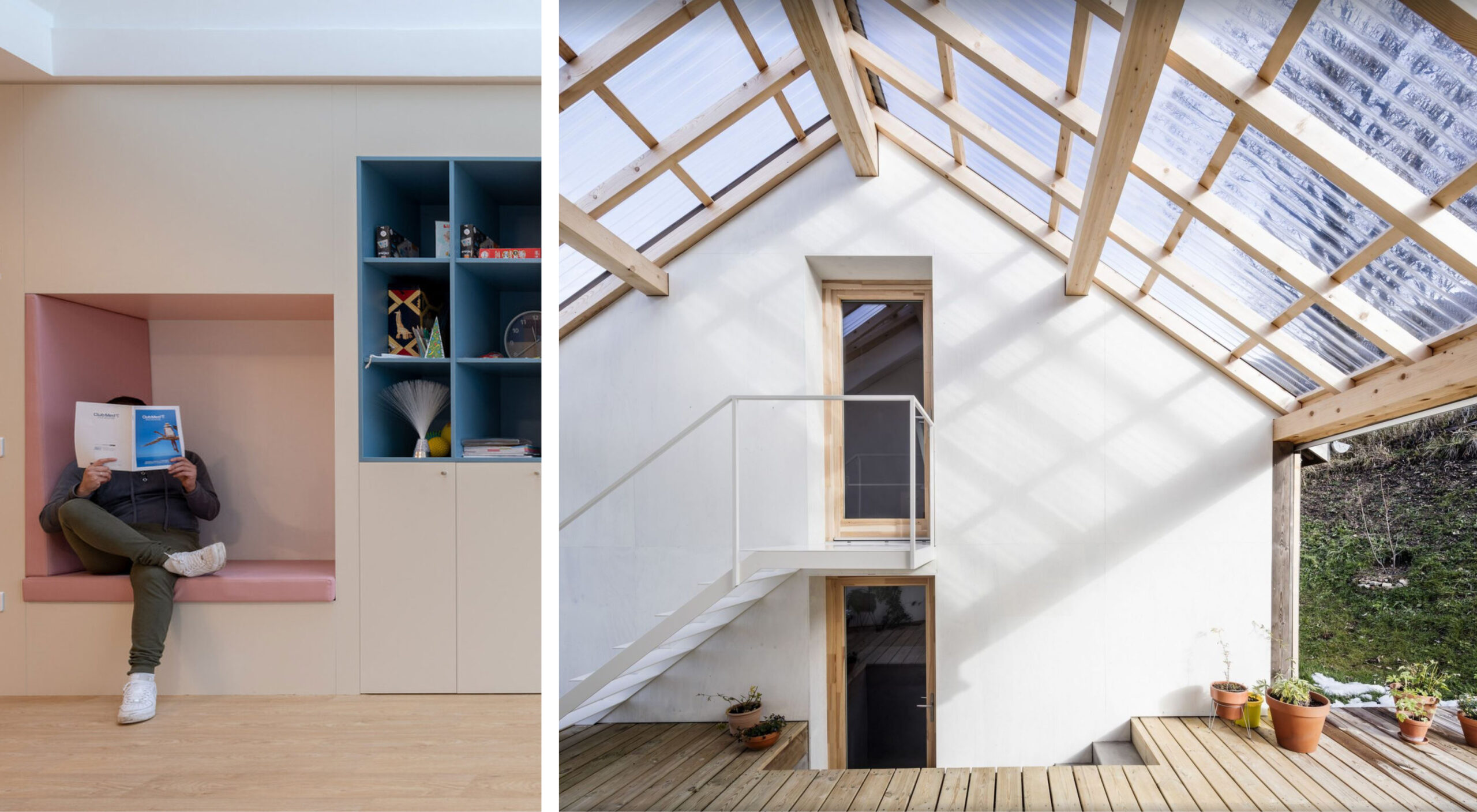
Above: a mood board of likely interior materials and layouts. This is not a representation of any design.
Keep Up To Date
North Sutherland
Health & Social Care Hub
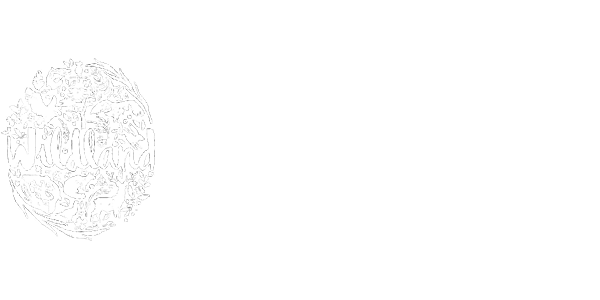
North Sutherland Health & Social Care Hub is a partnership between WildLand Limited, The Highland Council, and NHS Highland. The lead architect is Oliver Chapman Architects. This site is built and designed by Baxter + Company.Material on this website is subject to copyright. All communications processed by this website are treated as private.